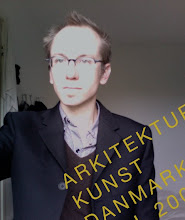


click to enlarge
The Malmö Konsthall, 1975 ⤴
There are two main types of rooms: One with a repetitive grid of light wells that can also be blacked out for video etc. The second is a large hall with a glass ceiling plane facing north. Beautiful and different qualities of light in both situations. The tryptych contains photos of the same space shot at day / dusk / night - make sure to click and enlarge that one. A raw, worn and beautiful wood floor made of wood planks is simply nailed-in from the top.


click to enlarge
The Lund Konsthall, 1956 ⤴
With a similar cross-section as the main hall in the Malmö building, the Lund Konsthall sports translucent glass instead of clear. Materials are dark stone and black linoleum floors, concrete structure with a brick facing and painted steel railings. The building is more or less square, with open air courtyard in the middle. Very very nice nice!

P.S.
House Double
In the plaza fronting the Lund Konsthall stands a 15th century brick farmhouse that used to be surrounded only by crops. Now it's surrounded by cobblestone and is used as a small art gallery for a cooperative of local artists. Displayed on a window sill were a group of tiny cast metal copies of the building...brilliant!


1 comment:
i like your terminology:
art-first, architecture-second. it makes sense to say it that way as well as build it that way.
Post a Comment