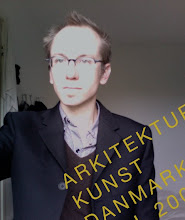Amy and I found ourselves, once again, following Peter Cohan around looking at architecture projects. (Amy went on Peter and Jen Dee's Architecture in Scandinavia Program when she was in school, and I went last summer.) Peter had whipped up a good itinerary for some students in the Copenhagen Classroom summer program. Amy and I had already seen most of these projects, but we did join them for a day's touring of a few we hadn't.
Diagonal Elevator
One highlight this day was a tour of B.I.G's new "Mountain" housing project in a new area of Copenhagen called Ørestad. B.I.G's architecture is a bit wacky, but certainly entertaining, and this project had among other novelites, a diagonal elevator. That's right, a diagonal elevator. This was a fix to the challenges created by a cascading cluster of residencies (nicely stepped to accept sunshine and provide private balconies) on one side of the project and a giant parking garage on the other. The connections needed between the two, as well as juggling all the various levels becomes quite difficult... so, someone must have said "hey, rather than multiple elevator cores, lets just do a diagonal elevator." I'm sure the clients and engineers had a heart-attack when they heard that one. But BIG made it happen--they worked with OTIS elevator and built a crazy custom thing straight out of Willy Wonka's World.
See the Mountain and other anomalies at BIG.dk
Subscribe to:
Post Comments (Atom)


1 comment:
Others who have followed Peter's bright shirts around foreign countries (yellow when i was on his trip) will appreciate to note that his shirt that day matched the color on the walls of the video!
Post a Comment